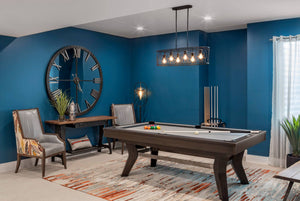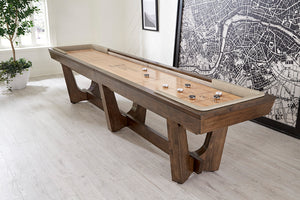Game Rooms Grow Up

This article is courtesy of the Marni Elyse Katz of the Boston Globe
Why more families are dedicating space to playing together (and with their friends).
Gone are the days when pool, Ping-Pong, dartboards, and the like were afterthoughts, relegated to an unfinished basement or stuck in an extra, unloved room. Even as designers have re-branded subterranean space as the “lower level,” families are moving entertainment areas upstairs. Billiard rooms are appearing in the heart of the house. Homeowners are clearing cobwebs from attics and asking architects to cut skylights and contractors to retrofit HVAC systems to create light-filled aeries to house foosball and flat screens. And even when game areas are located in the basement, interior designers work to ensure homeowners don’t feel as though they’re underground.
Maggie Booz, principal of Smart Architecture in Cambridge, asserts that a successful game room is a place where people want to spend time regardless of its paraphernalia. By contrast, if it’s constricted or cold, once the initial excitement of having a pool table or arcade game wears off, nobody is going to want to hang out there.
Sometimes a space simply lends itself to the task. When Tom Huth, principal of Cambridge firm Thomas R. Huth Architects, considered the unused attic of a client’s home in the Brattle Street area of Cambridge, he suggested transforming the area into a game room. Spacious, sunny, and architecturally interesting, it’s become a hub of family activity, with a pool table, foosball, Pac-Man machine, huge TV area, and even a separate exercise room and media room.
This Official Namco Pac-Man Arcade Cocktail Table is a great addition to any game room
Weston homeowners Kelly and Dale Renner, whose family Kelly describes as “very game-oriented,” located their pool table in a central spot. “A lot of people don’t consider putting games on the main level, but out of sight is out of mind,’’ she says. Cambridge architecture firm Foley Fiore, which designed the Renners’ mahogany-clad billiard room, sited it in the heart of the house, between the family room and the sun porch. “The room gets a lot of use,” says Kelly. “Every guy that walks in wants to play.”
The family also has a more casual game room above the garage, with foosball, air hockey, a pinball machine, a table for poker and board games, and multiple screens for video games. While some tuck away this sort of asylum, the Renners were careful to locate theirs so they can get to it through the most-used entry in the house. “From the kitchen, I can see who’s coming and going, which is important when you have teenagers,” Kelly says. The home’s outdoor sport court, rigged with music and lighting, and the adjacent patio, complete with fire pit, are easily accessible from the garage game room.
In addition, the Renners have a Ping-Pong table in the basement, a table dedicated to board games in the family room, and a cribbage board in the kitchen. “It’s a great way to connect with kids,” says Kelly. “If you’re just sitting around over a game, they open up more in a relaxed atmosphere.”
Like the Renners, Wayland homeowners Clea and Neal Winneg turned space over the garage into a game room. The Winnegs’ is an open, contemporary gathering spot with a pool table and television seating area. Clea explains: “I didn’t want the kids locked away in the basement. I wanted a space in which the lives of our teenagers and our lives could flow together. Now they’re both in college, but still, it’s not unusual to have groups of young people flopped all over that room.”
Booz, who designed the Winneg project, says the game room provides an incentive for older children to visit. “Kids come back – and invite their friends – if there is a comfortable, independent space that’s separate from the home’s other public areas. Game rooms allow for that.”
Watertown-based interior designer Urit Chaimovitz planned a game room for clients in Needham “that would appeal to their growing kids,” as well as friends of all ages. Ample space was needed to accommodate a pool table, pinball machine, jukebox, basketball hoop, drum set, and kitchenette. To make sure everyone liked the layout, Chaimovitz made templates of all the elements, laid them down in the room, and had the family walk around the pool table’s outline with cues in hand. Pool tables, which come in various sizes, require 4½ feet of clearance on all sides to allow enough room for the standard 48-inch cue.
Chaimovitz says she keeps basement spaces from looking drab by choosing finishes that are equal in quality to those in the main level. In the Needham home, she had wood floors installed. For a contemporary vibe, the pool table was covered in a camel-colored felt. Instead of window treatments, which can look silly on tiny basement windows, she commissioned stained-glass artist Cathryn Blackwell to create inserts to pop over them.
For the lower-level game room of a Brookline home, Alan Joslin, principal of Cambridge-based Epstein Joslin Architects, designed a sophisticated, programmable lighting system that changes colors. Wellesley’s Andra Birkerts, who designed the interior, covered the ceiling in Mylar, which reflects color into the room, further brightening the space and enhancing its playful feel.
Marblehead lighting designer Nancy Goldstein stresses the importance of the right light in multifunctional spaces like these. First is the layer of general light; then, at each station, there should be task lighting that’s at least three times as bright. It’s important, too, to consider who’s using the space. To see clearly, a 60-year-old needs 30 percent more light than a 25-year-old. Of course, Goldstein adds, “everything should be on a dimmer. Hungry Hungry Hippos requires less light than assembling a 5,000-piece jigsaw puzzle of Fenway Park.”
Finally, the pros advise plenty of storage. Build it in, where possible. Foley Fiore turned a pilaster into a pool-cue cabinet in the Renners’ billiard rooms. Chaimovitz tucked a scoreboard under stairs in one project. For avid board gamers, make sure shelving and closets are long and deep enough for a wide variety of boxes. Then, once you’re certain you can fit it all, Chaimovitz says, “add 30 percent for growth.”
“I find every last bit of space for storage,” she says. “Why let any square footage go to waste, even in the burbs?”




Leave a comment