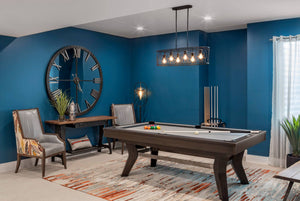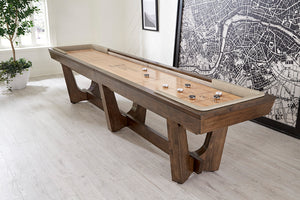Game Room Layout Tip #1
While you can not easily change the square footage of a room, figuring out what is the best use for the room is a first step. We recently helped a family realize that the basement was not the best room to create a gameroom and a media area. When they thought about it the up stairs living room that never gets used and the dining room that is used 3 to 4 times per year it became obvious. The family room next to the kitchen and the eat-in area was the most trafficed space. A constant battle of TV volume over cooking noises and other family activities in the kitchen area was a problem.

Check out this Gathering Height Dining/Poker Table
After talking it over and reviewing alternatives the dining room was converted to a home office, the living room converted to a state of the art media room, the family and eating area reconfigured into the game room including an 8' pool table, flip top poker table, which serves double duty as an extra dining table and a large pub table with 4 chairs which is used for both cards and casual dining. The basement is now used for table tennis, a WII and playstation. Each area is being used far more than with the old layout. The only real expense was the media room but what a great investment for family fun. Think about your home layout and what is really important to your family before committing to a plan.




Leave a comment